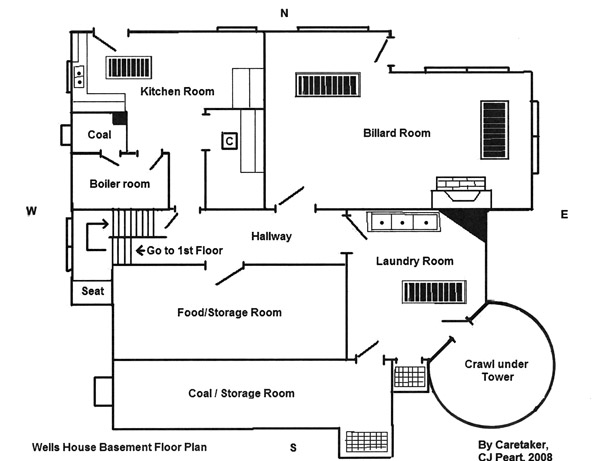
The basement of Wells House originally contained the billiard room, laundry, food storage room, and the heater and coal room. When the house was used for classrooms and the dormitory, the basement housed the kitchen and cafeteria for the students. The kitchen could be remodeled and the billiard room redesigned for use as a conference room.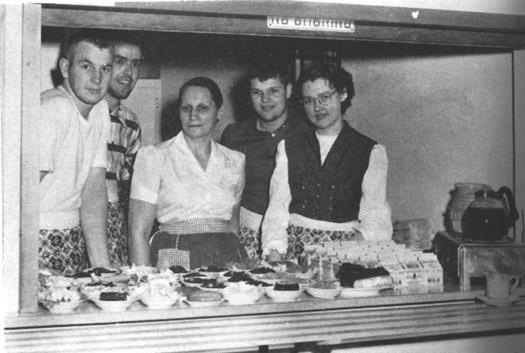
The kitchen, living, and dining rooms have most recently been used for private functions like weddings, receptions, and meetings. During these times the upper floors are closed to the public. Restoration of the floors, updating of the electrical, and the addition of an ADA accessible powder room will allow the house to continue to be used for special events by the community. 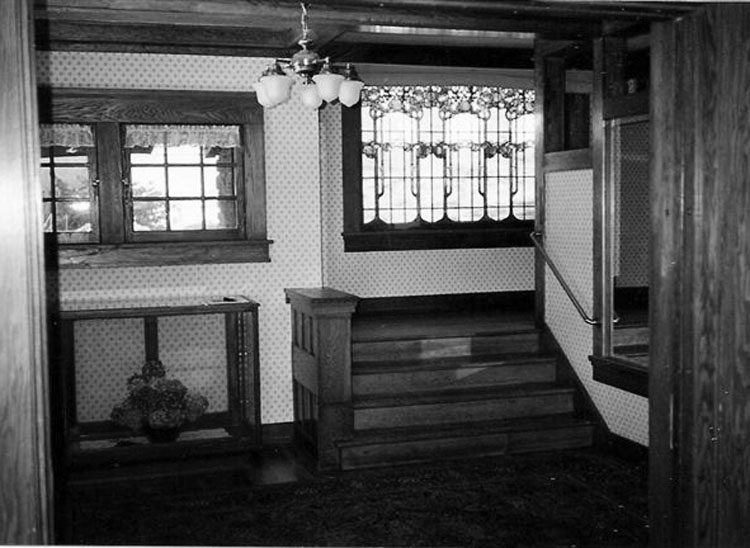
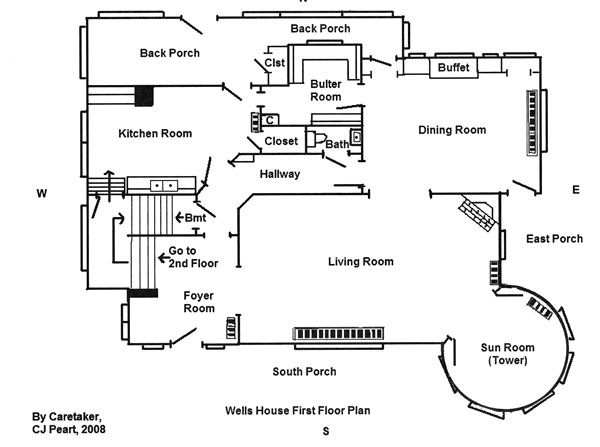
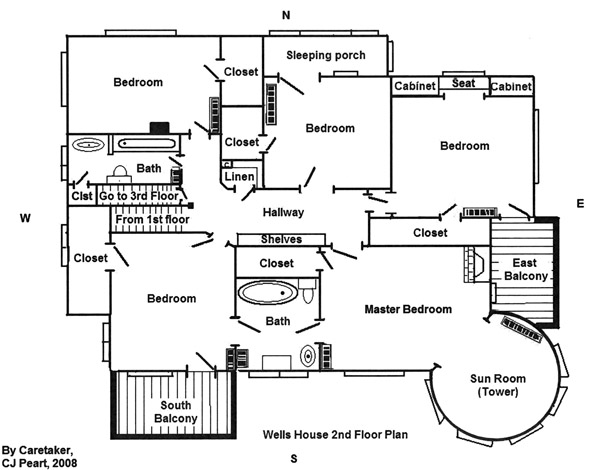
The second floor was last used as office space by the North Central Washington Council of Camp Fire. Depending on the future needs of WVC, this space could be remodeled into more efficient office space or additional conference rooms. There is a shortage of reasonably-priced conference space available for rent in the community.
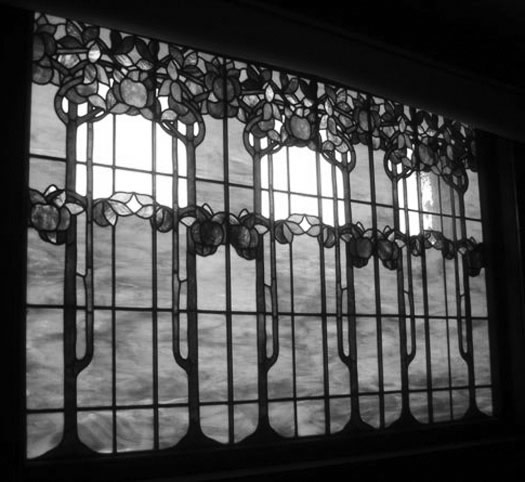
Large closets and attic spaces provide storage for equipment and materials that are used for activities at the house and the college. There is plenty of storage for tables and chairs if a portion of the house was to be used for receptions or conferences. This use would bring in income to help support Wells House in the future.
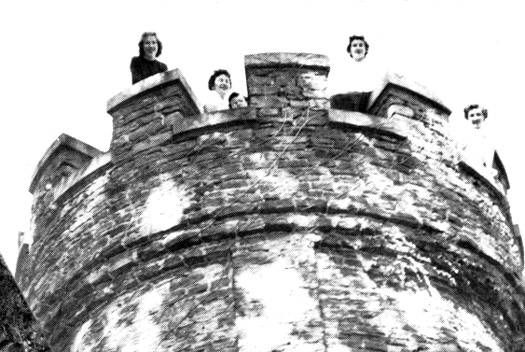
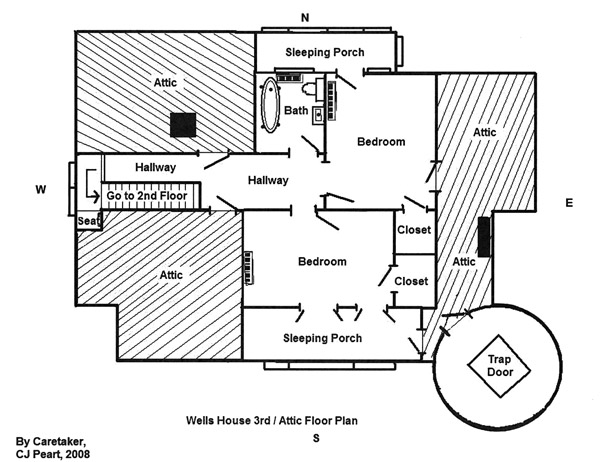
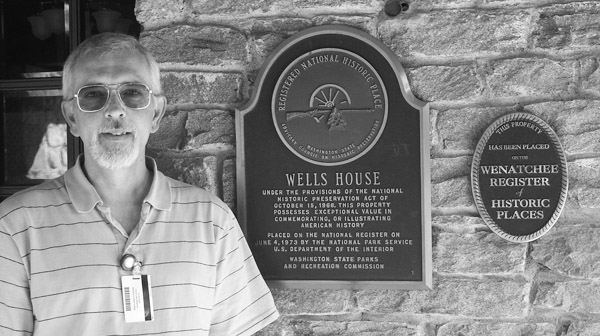
Curtis J. Peart has been the caretaker of Wells House since 2006. He has kept watch over the property, done repairs, and helped prepare the house for special events. In 2008, he wrote a booklet on the history of the house which was distributed to attendees of the house's 100th anniversary celebration in October 2009. The floor plans shown above were created by Mr. Peart.